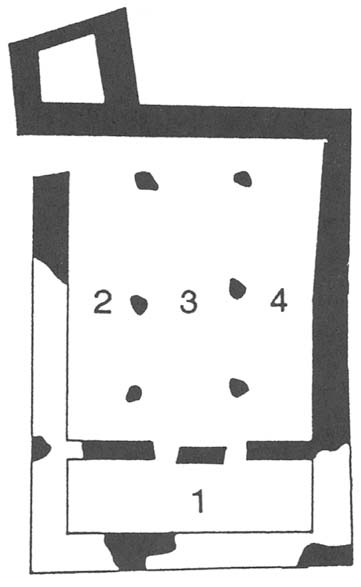Image Details

Israel Finkelstein, The Archaeology of the Israelite Settlement, Israel Exploration Society
A four-room house from ‘Izbet Sartah. Shown here is the plan of a house type new to early Iron Age central Canaan and thought until recently by archaeologists to have been a key clue to dating the emergence of the Israelites.
In its simplest form, a four-room house consisted of a long, narrow room (1, at bottom of plan), with three rooms (2, 3, 4), separated by pillars, jutting from it. In practice, however, the rooms in houses such as this were often subdivided, with additional rooms built along the periphery. The middle of the three rooms (3) was probably not roofed over but was left open to serve as a courtyard; this area probably contained an oven. The inhabitants most likely lived in and slept on a second-floor level, with the first floor holding animals. Some archaeologists prefer to call these structures pillared houses.
