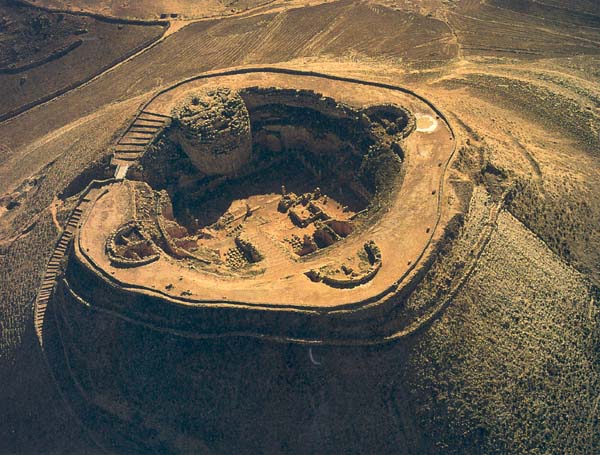Image Details

Richard Nowitz
Continuing counterclockwise from the section of excavated double walls, past the northern semi-circular tower, we come to a modern staircase descending into the palace courtyard on either side of it an architectural fragments gathered by the archaeologists and piles of round stores, probably prepared to hurl from the towers as weapons against the Romans. To the right of the staircase, between the two semi-circular towers is a rectangular room, half in shadow. Built by Herod as a reception area, the room was changed to a synagogue by the Jewish rebels in the First Revolt who added beaches along the walls and columns to support a roof.
Directly in front of the round tower is the spacious peristyle courtyard, some of its columns still erect.
Unseen, at lower left are extensive remains of Herod’s elegant Roman bath, with its hot, cold and tepid bathing areas.
