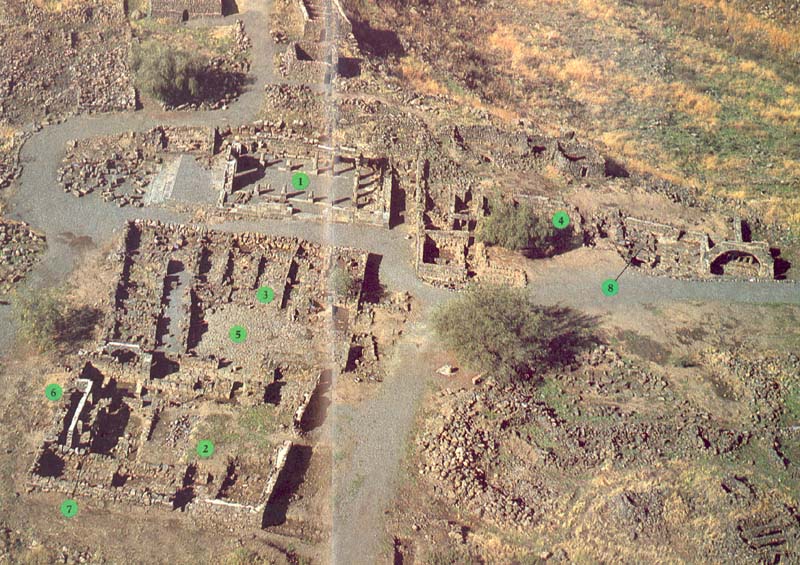Image Details

Sonia Halliday and Laura Lushington
Chorazin at a glance. Located on a plateau in the center of a hill, the excavated area of Chorazin includes: the synagogue (1), domestic complexes A (2) and B (3) and public building C (4). The large, cobblestone courtyard (5) between complexes A and B may be easily seen in this photograph. At the southern end of the synagogue, jumbled architectural fragments lie before the stairway leading to the synagogue’s restored entrance facade; continuing restoration may place many of these fragments in their original location in the synagogue. In the lower left (southeast) corner of complex A, the white-topped arched wall (6) is the one illustrated elsewhere in this article. To its right is the fenestrated wall (7). Basalt beams, now gone, once roofed the space between the arches and the fenestrated wall.
The entrance to the mikveh (8) is visible in the public building north of the synagogue in area C.
