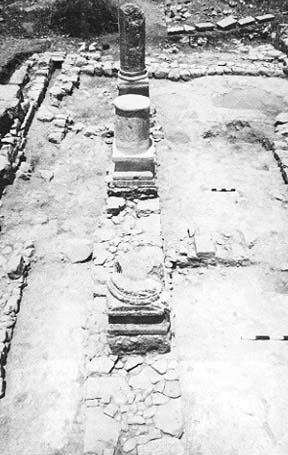Image Details

Eric Meyers
The western half of the synagogue is seen in this view looking north. Reading up from the bottom of the picture, the first crosswall (running behind the column base at the bottom of the picture) is the northern wall of the earliest, Middle Roman, synagogue which was a broadhouse. The Late Roman synagogue extended the original broadhouse northward to form a basilica-shaped synagogue. The northern wall of the Late Roman synagogue can be seen about two-thirds of the way up from the bottom of the picture running across the synagogue behind the second column. In the Byzantine period the synagogue was again rebuilt and extended northward. The new northern wall of the synagogue can be seen running behind the third column at the top of the picture. The stones on which the column bases rest are called stylobates and were constructed to support the columns.
