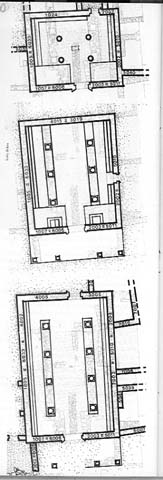Image Details

Larry Belkin
The earliest synagogue (Middle Roman, mid-second century), top. The architectural plan is a broadhouse. The lower doorway should be in the center of the southern wall, flanked by bemas (platforms) of equal size.
The second synagogue (Late Roman, mid-third century), center. The broadhouse was extended to the north to form a basilica with six columns in two rows. A portico was added outside the southern doorway. The ark stood on the bema to the left of the southern entryway. The stone pediment of the ark was used in the first phase of this synagogue until an earthquake dislodged it. The pediment was then reused as part of the rebuilt bema.
The latest synagogue (Late Byzantine-Arab, mid-sixth century), bottom. The basilica plan was enlarged northward and included eight columns in two rows. The raised floor level obscured the earlier bemas.
